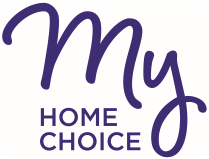Property Details - Reference 56905
Overview
Requirements
General details
Facilities
Priority details
Financial details
Further information
Media
Local area
Grange Park West - Chepstow, Dinmore and Rodwell
Visit the links below to find out more about the local area.Map
Below is a map showing this property's location. You can find more information about this property in the 'Overview' tab. Skip past the mapMap references should be used as a guide only and do not indicate the precise location of the property
Contains Ordnance Survey data © Crown copyright and database right 2015.

